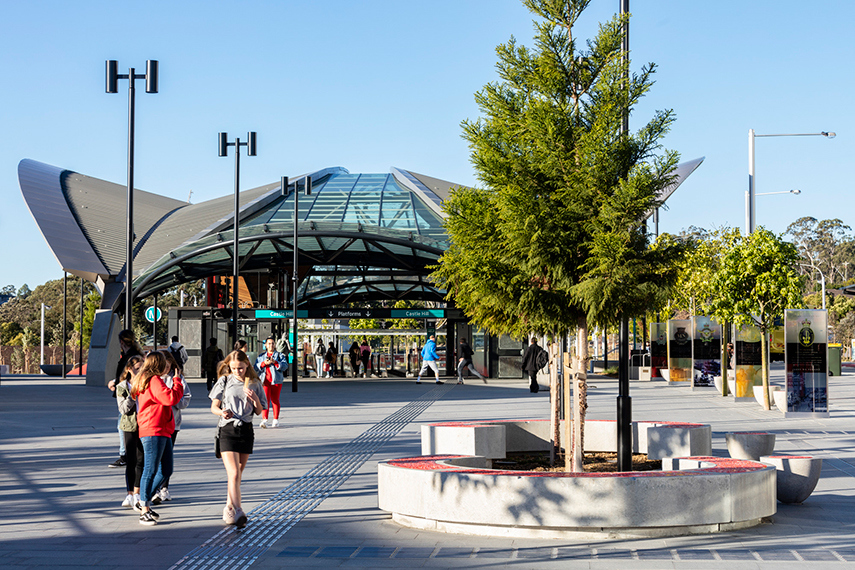On a prominent corner in Sydney’s global financial hub on Gadigal Country, Australia this award-winning, 33-level tower holds one of the most coveted spots in the city.
The striking, curved façade offers breathing room to St Stephen’s Church next door, a heritage building typical of this pocket of Sydney. Through a unique cantilever design, the tower’s north face extends out eight metres above the 1930s-era stone church.
The building also gives back to the neighbourhood — by carving out generous public space for indoor and outdoor dining, retail and events and providing a walkable link between Macquarie Street and Martin Place. This public space forms a glass atrium ‘civic room’ that’s visually connected to the church façade across five levels and allows people on the upper levels to view and engage with events below. It’s a naturally ventilated area, so the feeling is like an outdoor space.
Further emphasising this connection to the outdoors are mixed-mode spaces on the podium roof, which use natural ventilation and switch to air conditioning when the weather heats up. There’s also an entire floor where the whole façade opens, allowing air conditioning to be turned off – a unique energy saving design feature for a significantly sized 1200 sq metre floor space.
Sixty Martin Place is in tune with the larger landscape too. When you first glimpse the top of the tower from Sydney Harbour, its green terraces blend with the parkland of the Domain and Royal Botanic Gardens, making it a natural — yet still distinctive — addition to the skyline.
“This is another example of design done well, protecting our heritage on Macquarie Street while making a beautiful contribution to our skyline.”
— Clover Moore, Sydney Lord Mayor






















