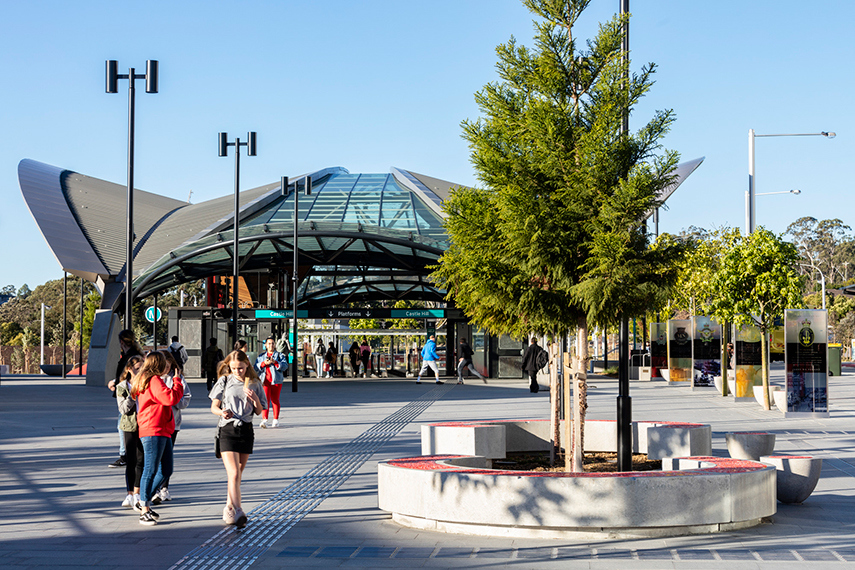Sustainability highlights
For the Sydney 2000 Olympic Games, OCA adopted an extensive environmental agenda, developing one of Australia’s first guidelines for building and public domain environmental performance.
Sustainable design was a key priority in the detailed planning of the station. The roof design encourages natural ventilation and natural reflectors indirectly light the station and reduce the need for artificial light.
Plants in the surrounding landscaping were chosen for their low water qualities, while permeable paving was installed and water harvesting is incorporated for irrigation and other on-site water uses. Where practicable, low energy fittings and recycled building materials were selected.
Awards
- Award for Enduring Architecture, Australian Institute of Architects NSW Chapter, 2023
- Achievement in Landscape Architecture, Australian Institute of Landscape Architects Group (AILA),1999
- Architectural Steel Design Award, Australian Institute of Steel Construction (AISC), 1999
- Access Citation Award, The Royal Australian Institute of Architects (RAIA), 1998
- Sir Zelman Cowan Award for Public Buildings Award, The Royal Australian Institute of Architects (RAIA), 1998




















