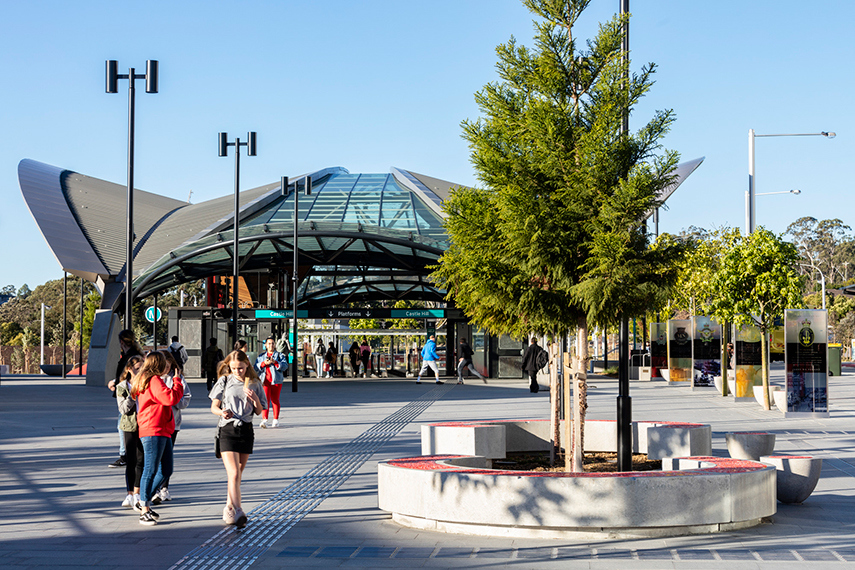How do you create stations that enhance the area around them and genuinely improve quality of life? At the same time, how do you put passengers at ease when they’re underground for an extended period?
These were the concerns that shaped our concepts for the four world-class stations we designed for the Epping to Chatswood Rail Link – a A$2.35 billion expansion of Sydney’s metropolitan rail network.
The result was four stations – Epping, Macquarie University, Macquarie Park and North Ryde – that have been truly working for passengers for over 10 years and have added civic value through outstanding, timeless architecture.
Instantly recognisable, the stations confidently exist within their local settings. Draped in glass louvres, the entry pavilions welcome, shelter and direct passengers. They capture light by day and act as beacons by night. Like the stations themselves, these entries ‘breathe’ through a naturally ventilated solution that minimises costs and makes waiting in the stations more comfortable.
The organisation of the underground areas is simple and straightforward, seamlessly linking the sequence of spaces. Dramatic entrance caverns filled with sunlight provide a reassuring connection between the surface and the concourse far below and convey a timelessness that reinforces the importance of these contemporary public buildings.
Our design turned the prevailing approach to station management on its head. The ticketing, amenities and administration functions are located deep underground, allowing the station to be run from one central location.
The generous spaces, intuitive wayfinding and clarity within the concourses and platforms make the station a standout for underground rail. The air is clean, the temperature is mild and the acoustics are crisp.
The four stations continue to demonstrate that travel by rail can be enjoyable, comfortable and uplifting.






















